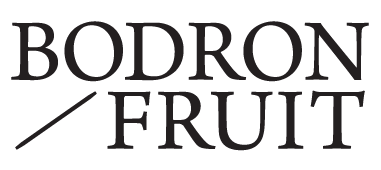Transforming a Narrow Lot: How Dallas Interior Designer and Architect Bodron Fruit Created a Stunning, Functional Retreat
An empty-nester couple came to renowned Dallas interior designer and architect, Bodron Fruit, with ideas for building their dream home on a uniquely narrow lot. The lot presented some initial challenges, including its size and shape. To honor the couple’s vision for the home, Bodron Fruit’s architectural experts had to get creative, finding a way to maximize the space while preserving the lot’s natural beauty.
Considering the lot’s long, tapered shape, sloping landscape, and proximity to a nearby lake, Bodron Fruit created a design harmonious with the lot’s surroundings, emphasizing the area’s stunning views. The couple’s connection to the land ran deep, as they imagined their home on this specific property for years. They envisioned a life for themselves surrounded by nature, sipping wine by the lake. The answer to this challenge came in the form of a vertical design—stacking the home over three stories.
This approach solved several initial problems. First, the Dallas interior designer and architect was able to meet the couple’s desired square footage without building on an overwhelming portion of the lot. The upward-building approach also protected much of the surrounding foliage, saving many of the trees and shrubs that the couple had grown to love. With the design’s groundwork laid out, Bodron Fruit could then move on to more intricate details of the project.
With such a narrow space and three stories to work with, the Dallas interior designer and architect had to find creative ways to maximize space and functionality. With three bedrooms and six bathrooms, plus a two-story living room and den, the home’s floorplan was designed to make every square foot count. By incorporating open, flowing spaces that felt expansive, Bodron Fruit was able to cleverly create a sense of vertical openness. With no shortage of porches, decks, and terraces, no matter where the couple is in the house, stunning views of the surrounding trees, creek, and lake are visible. Each space in this home serves a specific purpose—some as cozy, private retreats and others as energizing, social spaces.
Inside the home, the Dallas interior designer struck a balance between modern elegance and natural warmth, using a neutral palette and rich textures. Materials used throughout the home included fir, fossilized limestone, copper, steel, and glass. They contribute to a sleek, modern aesthetic while maintaining a grounding connection to the natural environment. With large windows strategically placed throughout the home, the design invites ample natural light and frames picturesque views of the surrounding trees, creek, and lake.
Drawing on their extensive experience in Dallas interior design and architecture, Bodron Fruit seamlessly integrated thoughtful details to enhance the couple’s lifestyle. Custom-built features, including smart storage solutions, energy-efficient systems, and advanced home technology, provide both convenience and comfort. These elements were carefully chosen to align with the couple’s desire for a low-maintenance, peaceful retreat, ensuring that their dream home is as functional as it is beautiful.
Bodron Fruit’s innovative approach to this project transformed a challenging lot into a stunning, functional retreat that perfectly balances form and function. The design not only fulfills the couple’s dream of living in harmony with nature but also provides all the modern comforts they envisioned. This thoughtfully crafted home is a testament to Bodron Fruit’s ability to blend creativity, expertise, and a deep understanding of their clients’ lifestyles.

